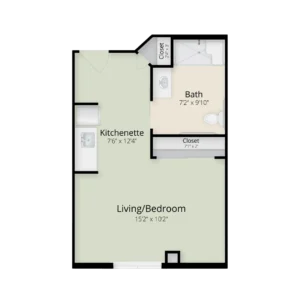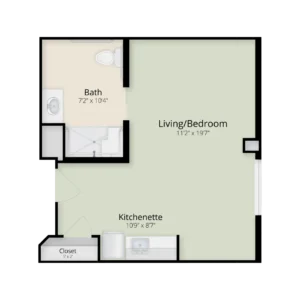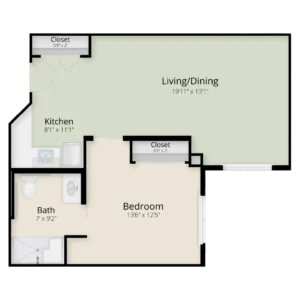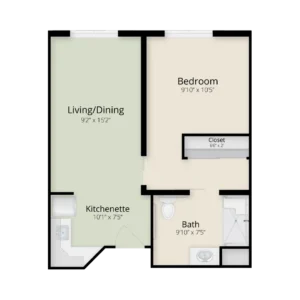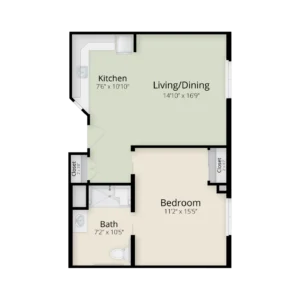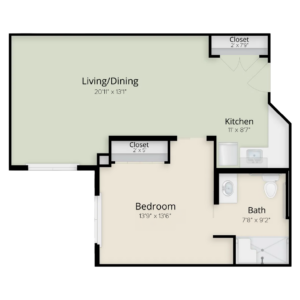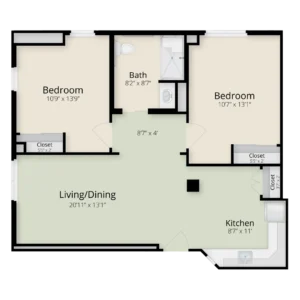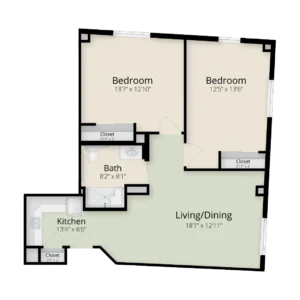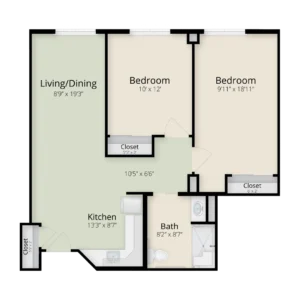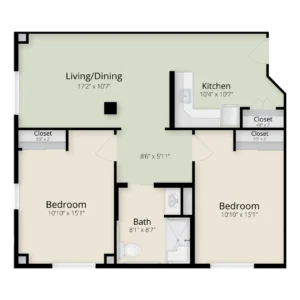Assisted Living Apartment Floor Plans
Explore our variety of spacious, modern assisted living floor plans designed to offer the perfect balance of freedom and support.
**Approx. sq ft
Click an image to enlarge.
**Approx. sq ft
Click an image to enlarge.
**Approx. sq ft
Click an image to enlarge.
- Includes base utilities*, cable, internet, transportation, planned social activities, housekeeping, three meals a day, and more, starting at $6,400 per month
- Warm neighborhood atmosphere
- Scenic apartment views overlooking 35-acre Nature Reserve
- Spacious studio, one and two-bedroom floor plan options
- Excellent light via large windows and high ceilings
- Generous closet space & equipped kitchenette
- Easily-accessible showers in sizeable bathrooms
- Weekly housekeeping and complimentary maintenance
*phone service not included in utilities


